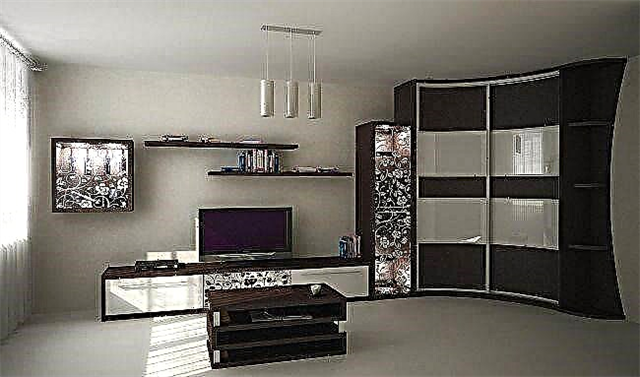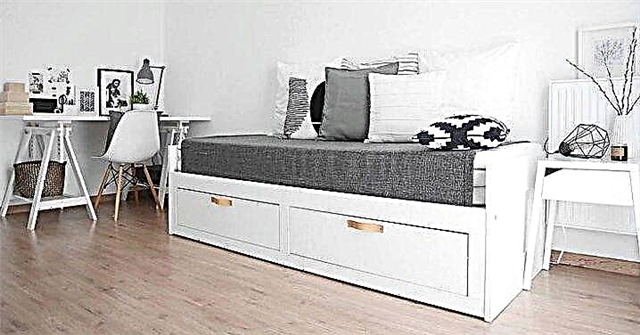Windows Prof >> Balconies info >> Bedroom on the balcony or loggia: choice of bed and design of a berth
Most people use balconies, loggias for storing things, but this space can be adapted in another capacity. The choice and arrangement of a balcony for a bedroom is especially important for a small, one-room apartment. Modern technologies, bold design solutions will transform a small space on the balcony into a cozy place for sleeping and relaxing.
Highlights of planning a bedroom on a balcony
Before you start planning a bedroom on the balcony, you need to weigh all the pros and cons of this option for a berth.
- a berth does not take away the area of the apartment,
- the room serves only as a bedroom, not burdened with other functions,
- the opportunity to embody any design or whim of the resident,
- a lot of fresh air. It is useful for quality sleep and relaxation.
- Additional verification and documents. Before redevelopment, it is necessary to make sure that the balcony will withstand the additional load and assure the plan in the BTI.
- A small room. Most balconies, especially in old-built houses, are small. The space of the loggia can be 2 - 3 square meters.
- Warming, repair. The balcony must be glazed and insulated for a comfortable arrangement of living space.
- A lot of light can be a problem for a good sleep.
How to equip a bedroom from a loggia
The difference between the loggia and the balcony is that this room is part of a residential building, not suspended, like a balcony. Both from the balcony and from the loggia, if the dimensions allow, you can make a bedroom.
How to make a cozy room out of the balcony? First you need to make a balcony glazing. It is recommended to install windows with double or triple glazing. They will perfectly retain heat and provide sound insulation.
It is better to order frames from wood: beech, cherry or alder. Such natural materials will create a pleasant aroma and environmental safety. Windows must be equipped with a vertical opening function for ventilation.
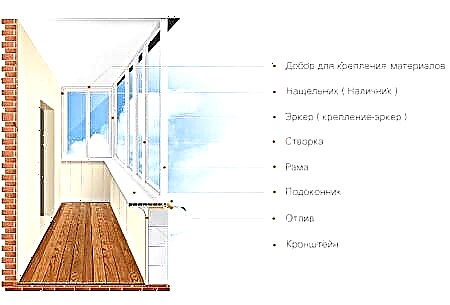
The scheme of the glazing of the balcony.
The passage of the balcony with the room should be quite convenient. If necessary, you will even need to tear down part of the wall. However, a too wide aisle will create the illusion of a single room and a loggia, but connecting the balcony to the room is also a popular option for expanding the space.
An important step in equipping a balcony is its insulation. For walls, foam or mineral wool is suitable. Polyfoam should choose a high density. To warm the loggia, you do not need to take foil insulation, since in winter it will be ineffective.
For the equipment of the floor on the balcony, the following technology is followed:
- pour concrete screed
- stack the first thin layer of insulation
- wooden logs are laid, between which there is insulation material,
- lay floorboards.
If floor insulation is carried out using extruded polystyrene foam, then the logs do not need to be installed. This polystyrene has a high density, so the boards can be laid on top of it.
The most effective heating on the balcony is the underfloor heating system. If available, the installation of the radiator disappears. The temperature of the warm floor can be adjusted up to 50 ° C, which is unrealistic in the case of a radiator.
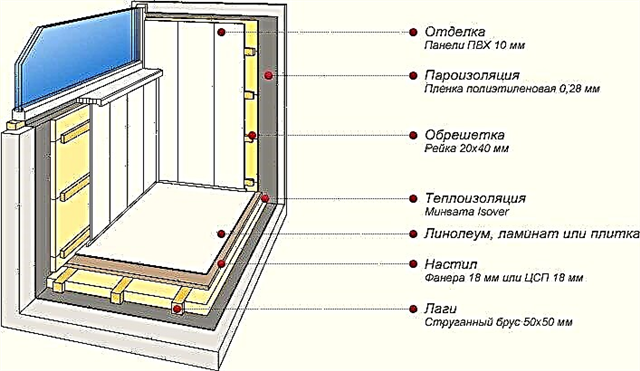
The scheme of insulation of the balcony.
If it is not possible to install a warm floor, then an ordinary insulated floor is equipped, and a radiator is mounted to the wall near the window. Warm air from the heater rises, creating a thermal barrier for cold air.
For the bedroom, it is not recommended to use electric heating devices with an open spiral: UV, electric fireplaces.
DIY room decoration
To create a full-fledged room, all the communication wires should be spent on the loggia: electric, television cable and Internet wiring. For television, you still need to take care of the antenna.
The equipment of the walls on the loggia is carried out according to the following scheme: wall, air gap of 1-2 cm, insulation in the form of foam or mineral wool, air gap, finishing material. Air gaps provide an opportunity for more efficient heat saving space.
For the bedroom, plastic or tile cladding is undesirable.
The walls of the loggia are better to finish with wooden or cork materials. If there is a desire to wallpaper the walls, then first you need to fix the drywall, and then the wallpaper.
A good design decision will be the equipment of built-in wardrobes, the basis of which will be the walls of the balcony. Before you start decorating the walls, you must step back 50 cm. This distance will provide the depth of the cabinet. But you can equip the cabinet on top of the facing material.

Built-in wardrobes on the balcony can be used to lay out casual or seasonal clothes.
As the frame of the cabinet, vertical bars are installed along the entire height of the wall. Further horizontal ties are attached to the wall, which will serve as a support for the shelves. Racks and couplers are fixed to the wall with screws.
On the opposite side of the cabinet, vertical racks are installed at a distance of 50 cm. On the floor and ceiling, horizontal beams are exposed, to which the vertical frame of the cabinet will be mounted.
This design can be divided into two zones: a place for shelves and a zone with a bar for clothes. Doors can be made both swing open and accordion-like. The material of the cabinet doors is the same as for wall decoration. If this is not possible, then at least the external decoration of the doors must be done in accordance with the color scheme of the bedroom. A built-in wardrobe fits perfectly into the overall bedroom interior.
In the aisle, you can put a swing door inside the room. An accordion-shaped screen door would be the best option for a loggia. She does not take a place, and creates a modern look of the interior. The door frame is installed after finishing the walls.
Creating a bedroom interior
How to make a bedroom from a balcony is already clear, now you can start creating a stylish interior. Important elements in the design of the room are:
- bedroom layout
- color spectrum,
- lighting,
- furniture layout
- decor.
The main subject of the bedroom is, of course, the bed. She should be the head of the wall. A canopy can be hung over the bed: a bulky structure on a frame basis with a canopy of transparent fabric. It looks very comfortable.
To indicate a sleeping place is especially catchy, a certain elevation is made in the place of the bed, sometimes with steps. For this, the bed itself is not needed. A large mattress is placed on this elevation.
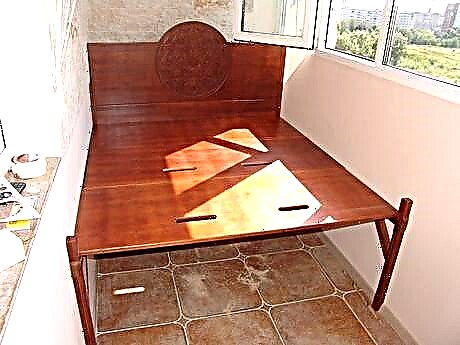
The width of the bed should be the width of the balcony.
Installation of a canopy and arrangement of elevation is possible when there is enough space in the new room.
If the dimensions of the loggia are small, then do not try to furnish the room with bulky furniture. A convenient option would be the installation of transforming furniture: a folding table and a sofa bed. This will significantly free up space in the bedroom, and such items will be used on occasion. But if the loggia is large and the furniture is small, this will also look inharmonious.
To visually expand the space of the balcony, you can install a large mirror on one of the walls. But if it comes to the bedroom, then according to the laws of Feng Shui, it is better to refuse mirrors.
If the balcony is located in the east, then the owners are lucky enough to get up with the first sunshine. If the balcony is on the west side, then this room will be dark in the morning.
As lighting, you can hang a large lamp in the center of the room and, if desired, small spotlights in accordance with the design of the bedroom.
The light should be muffled and soft. Its creation can contribute to a matte shade.
The window will be decorated with a heavy curtain that reaches the windowsill. Tulle should be of medium density. It should scatter sunlight well, but at the same time protect the space from too bright a glow.
The bedspread made of the same material as the tulle looks very stylish.
The color scheme of the bedroom
Of great importance is the color texture of the bedroom. Using color, you can create a mood, visually increase or decrease the room.
Making a bedroom in blue and blue colors is undesirable. This color scheme symbolizes cold, and also interferes with human development.
Emerald and all shades of green are associated with nature in spring. They contribute to the relaxation of man. However, this does not mean at all that the bedroom should be done exclusively in green tones: it is necessary to combine it with warm shades.
It is very beautiful when bright and light tones are combined. The bright orange color will be too aggressive for the bedroom, but the combination with the blue-gray color will soften it a little. Pale red color will well enliven the bedroom, however, it will act soothingly.
Red shades are not suitable for the bedroom, the exception is their local use. Completely red bedroom negatively affects the psycho-emotional background of a person. But if there are separate impregnations of scarlet on curtains or a bed, then, on the contrary, it will charge with vigor for the whole day.
The burgundy color in combination with a golden or emerald tone will give the room a bright touch.
A fashionable option in the interior is a combination of white with black. This trend is in demand among people who love minimalism.
An ideal option for a bedroom is an interior made in pastel colors. This design always looks fresh and relevant. All shades of white are suitable for this: the color of baked milk, cream, pale gray, pale pink.
However, it is also important not to overdo it: the white walls can resemble a hospital ward. It is important to maintain the color scheme and fit in bright colors with bright notes of warm colors.
Monochrome walls create a feeling of lightness and look great in combination with bright multi-colored fabrics. But in no case can you combine multicolor wallpapers with bright interior items. Walls and beds decorated with a single pattern look advantageous.
The ceiling should be paler than the walls. False and stretch ceilings look very beautiful on the loggia.
Due to the fact that the loggia is usually located far from the door and other rooms, equipping the bedroom there will be an excellent option for a good rest and sleep.
Proceed to repair on the balcony
If the decision in favor of a berth on the balcony is made, then you can start repair work, there will be a lot of them. The first to strengthen the balcony so that the structure can withstand the load. Reinforce reinforced structures and balcony slab, if necessary.
Next, you need to think about warming the balcony. In this matter, it is necessary to take into account a comfortable temperature, because this is an individual indicator. Someone is comfortable sleeping at 14 degrees under a duvet, and someone freezes at 25. The density of the insulation, the use of other insulation materials depends on this. It is necessary to insulate not only the walls, but also the ceiling, the floor of the future room.
It is advisable to glaze the bedroom on the loggia, even if it is only a summer version of a berth. It is worth choosing high-quality double-glazed windows with a high degree of noise isolation so that the night's rest is complete. For this, windows with three or more cameras are perfect.
The choice of the zone where the bed will be located, its configuration, are also important. Some types of berths will require additional repairs. Such a special bed on the loggia can be a podium bed, suitable for balconies of non-standard layout, without right angles.
Full single or double bed
Allows you to clearly identify the area for sleep. No different from the bedroom in any other room of the apartment.
The disadvantages are: small width, the inability to put bedside tables, you can approach the bed only at the foot.
This option will not only enable the maximum amount of usable space, but also solve the problem with non-standard angles, oval or round shapes of the balcony.
Lounger, chair or sofa with sleeping function
This solution allows you to equip a berth with standard furniture, it does not need to be made to order. You can use chairs, sofas that are already in the room. This greatly saves the family budget.
In one of the articles we examined in detail how to make a sofa on a balcony with your own hands.
Such furniture can also be rearranged, removed at any time, without fundamentally changing the design and general concept of the room.
About what armchairs are, we recommend that you read the article: “Armchair to the balcony“
Functionality on the balcony
You should not be limited to only one bedroom. If the size of the balcony allows, it is worth looking for a place to store things, a small table for equipment or morning coffee. Additional pieces of furniture will not only allow you to sleep on the balcony, but also perform the functions of a full room.
For a mobile phone, a cup is enough of a small window sill. To get a place for a full dinner or put a laptop, you have to use a full table. To organically fit it into a small room on the balcony, it is worth considering folding or sliding options.
Storage of the necessary things will require a little more ingenuity, efforts in the organization of space. One of the options can be a podium under a berth. The entire area of the bed can be divided into separate zones, with general or individual access.
Also, storage boxes can be made retractable. This will simplify access to things, but will take up additional space. Read more in the article: “Box on the balcony“
If there is additional space, then a small closet can be arranged in the unused zone of the balcony.
The loggias have blind side walls, which allows you to use this space under small wall-mounted lockers, shelves, fixtures or flowerpots. All these structures should be fixed securely and with the expectation that they do not fall directly on the head of those who will sleep on the bed.
Sleeping place on the balcony and comfort
The sleeping space on the balcony should also be comfortable. To do this, it is worth considering several points.
A lot of natural light is very good, but sometimes it interferes with a good rest, especially in the summer, when nights are especially short. This problem can be solved with the help of dense curtains, blinds. Since space is limited, the windows should be designed using individual curtains on each glass unit.
There are roller blinds, Roman curtains with a density of blackout material - these systems do not take up too much space, but they protect well from sunlight. The design of the pattern or texture is as diverse as in traditional fabric curtains. More information in the article: “Than to close the windows on the balcony from the sun”.
Traditional curtains with a cornice, you should give your preference to a short length, to the windowsill. Or fasten the tulle on top and bottom of the window.
Another solution for windows is a special film - tinted glass. This technology not only protects against ultraviolet radiation, but also helps to save heat. The film over the entire area of the window will allow you to transform the room. Toning is of different colors, textures, with various patterns, imitation of stained glass. Complement the minimalist design in the interior.
You can add comfort to a small space of the balcony with the help of pillows, soft surfaces for walls around the perimeter of a berth or most of the bedroom. This will protect against cold, accidental bruises during sleep.
For greater comfort in a small space of the balcony, it is worth abandoning sharp corners. Smooth lines of all designs will help prevent accidental injuries.
Open balcony: non-residential premises or full room
If you organize a sleeping area on a non-glazed loggia, then it is worth taking into account a number of disadvantages:
- precipitation. Rain with a strong wind can pretty much spoil a dream in the fresh air,
- ambient temperature
- insects. You can protect yourself from insects using ointments, sprays, mosquito nets.
It will be possible to spend the night on the balcony only in warm weather, then the furniture should be chosen autonomous, so that with the advent of cold weather, it can be easily transferred to the apartment. The simplest solution is a monolithic mattress, it is easy to rearrange it, and sleeping on it is as comfortable as on a regular bed. It only takes care of the substrate under the mattress, no additional furniture is required.
Saving resources due to own labor
Hiring a designer, a team of workers to equip a balcony bedroom is the simplest solution, but also expensive. You can do some work yourself.
If you have the necessary skills, desire, then everything is possible. To do this, it is worthwhile to draw up a clear plan of action, make the necessary measurements, realize that it is realistic to do it yourself, and what kind of work is still left to professionals.
You can independently warm the balcony inside, sheathe it with a lining, stick wallpaper, paint the walls. You can also install shelves, cabinets, even build a podium for a bed yourself.
Capital work should be left to builders, with experience, tools, equipment. This is the strengthening of the frame and balcony slab, the installation of double-glazed windows, external insulation.
A berth on the loggia allows you to use living space with maximum benefit. In such a room you can receive guests, live yourself. It will complement the main living area, relieve clothing load from the entire apartment.
Advantages and disadvantages
This design solution has its advantages and disadvantages. The advantages include the fact that such a room will immediately solve your main problem - lack of space. If your family is expanding or your children are growing up, then it will definitely be useful to equip a balcony for an additional sleeping room.

This option is also good for those who need a bedroom for a short time - to let relatives or friends live, for example. Such a room can then easily be converted into a living room or resting place. Another plus of this redevelopment - the bedroom on the balcony, regardless of its design, will look original and unusual.
In addition, balconies usually have large windows and lots of light, which means that even in gloomy weather, all the rays of the sun will go to the inhabitant of this small room.

The bedroom on the balcony will also please fans of minimalism. In a small space you can install only everything you need, which means that you can do without all the extra details. And the order in such a small room is much easier.

But the compact balcony bedroom has its drawbacks. First of all, we must not forget that a balcony is, as a rule, a territory separated from the apartment. There is no lighting or central heating, so the installation of all these vital things will have to be taken care of when redeveloping, doing everything from scratch.
In addition, for this you will need special permissions that you may not be granted. And time will have to be spent on this. Another minus - even if your balcony is glazed, then still there will not be a sufficient level of sound insulation. Therefore, for normal sleep, it will need to be isolated.

It is obvious that a small space is not a plus for everyone. Many are only upset that the new bedroom is so small. In some cases, it is possible to place only a bed and several hanging shelves there.
There is also a psychological factor - some people are uncomfortable in such conditions.
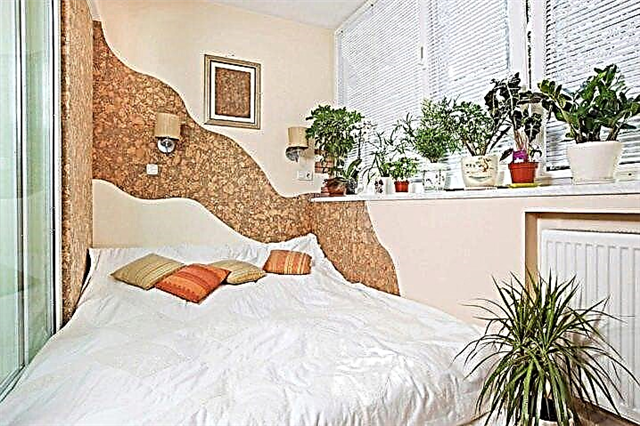
Project preparation
If, after weighing the pros and cons, you still decided to make a bedroom out of your loggia, then you should familiarize yourself with all the nuances of this procedure in advance.
The most difficult process is obtaining all the necessary permissions. In order to place the bedroom on a non-residential space, you must contact your local BTI. You need to do this already with the preparation of the project, where all the procedures that you plan to do will be prescribed.
Remember that, according to all rules, equipping a bedroom on a balcony is permissible only if its dimensions exceed two meters in length.
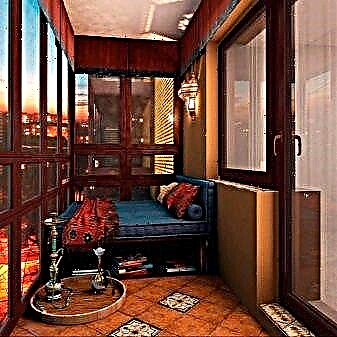

The balcony on which you plan to make a bedroom must certainly be glazed. For glazing, it is best to use double glazing. This will allow you not to freeze even in winter, especially if you additionally insulate the room. To save space, windows should be either sliding or with doors that open outwards. Side walls are best left blank.


Features of insulation completely depend on what type of balcony you have. You need to insulate not only the walls and windows, but also the floor with the ceiling. To date, there is a huge amount of materials for warming the room. The most common of them are different types of polystyrene, mineral wool and foil insulation.

Since there is usually no standard warming on the balcony, you will also have to take care of the installation of heating appliances separately. For heating, it is worth using a convector or radiator. But remember that they should be as safe as possible. The use of an electric fireplace on your balcony is prohibited!
An additional advantage in the bedroom will be an insulated floor. It is most often installed under a tile. For a balcony, such a combination is considered the best. A simpler option is an infrared film floor. It is quite possible to put it under the laminate.
How to get a bed
When planning a bedroom, it is important not only to equip it in the right way, but also to style it stylishly. There are balconies with access to the living room, bedroom. The style of the new bedroom also depends on which room is next.
It is desirable that the room was made in the same style with a balcony space. Then the interior will be more organic and attractive.
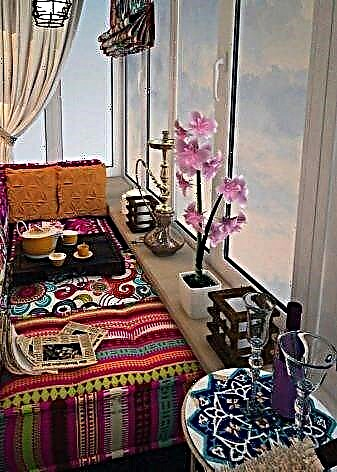

The design of the bedroom on the balcony begins with the definition of a general idea that will set the tone for the entire interior. To visually expand the space, it is best to use light colors for walls, floors and ceilings. Such a room, and even in combination with large windows, will make your room more spacious and more beautiful.

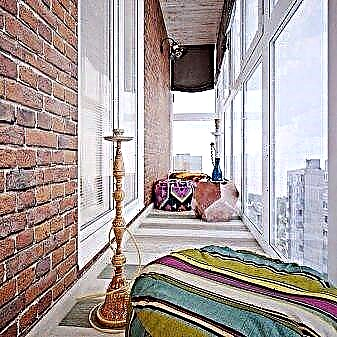
In order that persistent sunshine does not wake you up in the morning, and at night the headlights and street lamps do not interfere with sleep, it is worth choosing blinds or curtains. The choice of curtains or blinds depends on what style your room will be decorated. So, in the interior in the modern or loft style, laconic blinds fit better. And in a small bedroom in the Provence style, light curtains with floral or floral patterns will look good.
In general, curtains, like walls should also be light - this is a great way to expand your space and add lightness to the interior.


The next, no less important stage is the choice of furniture. Since you have little space, then every detail of the interior should be not only stylish, but also functional. No extra tables or cabinets can fit on a small balcony.
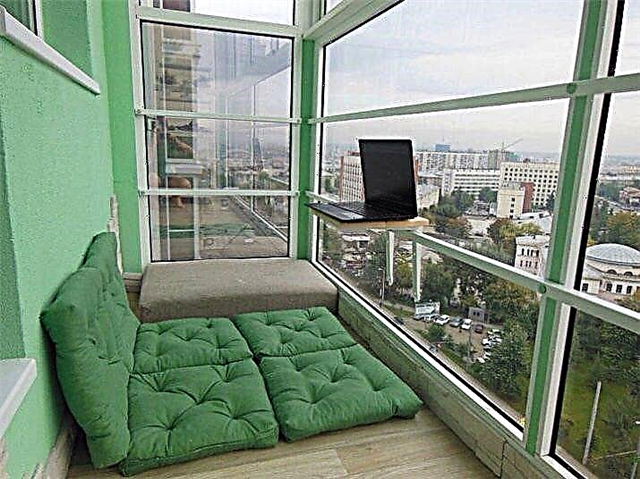
The most important element of any sleeping space is the bed. You can set up a single bed, a sofa bed or even an ottoman to save space. If you wish, you can even make a bed to order. In this case, it will definitely fit the size of your balcony. If you have it wide enough, then you can try installing a double bed there. Just be prepared for the fact that it will occupy almost the entire space.
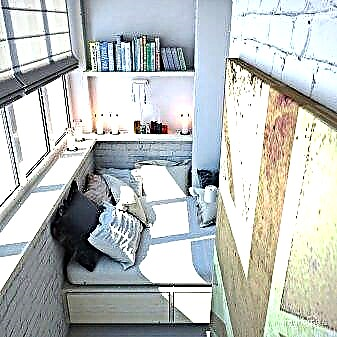

You can also simply put a regular spring mattress on the floor or on a special wooden frame. In a room in the Art Nouveau style, such a solution will seem stylish and modern.
Classic cabinets and bedside tables in such a small space are unlikely to fit. Therefore, it is better to choose hinged shelves and corner cabinets. They do not take up much space and can be placed on the wall directly above the bed.

The final stage in the design of the new premises will be the decor. Decorate the bed with a beautiful plaid, and decorate the shelves with your favorite books, photo frames, paintings, flowers in pots and other details. The floor can be additionally insulated with a colored carpet, which will not only decorate your room, but also make the room more comfortable. It is all these individual little things that make the home truly “ours”, and therefore it is worth using them even in such a small space.
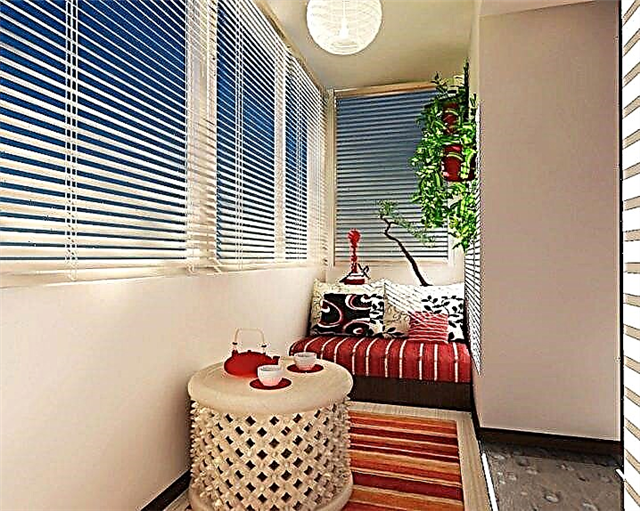
As you can see, in a modern apartment, you can create a new room from literally nothing. Redevelopment of a previously unused balcony, its insulation and minor cosmetic repairs will allow you to create a comfortable sleeping space for a child or adult. Use wisely every square meter of your home, show imagination, and your friends will admire your comfortable living space.
Pros and cons of the bedroom on the balcony
Before starting repairs on the balcony and arranging a berth on it, it is worth considering all the pros and cons of this idea.
It is important to pay attention to the anticipated scope of work, since not all balconies meet safety requirements, not to mention glazing and insulation.
Advantages of the bedroom on the balcony:
- significant expansion of the useful and living space of the apartment,
- the ability to create a unique interior in almost any style,
- small area for cleaning,
- good indoor climate, with the condition that the glazing and insulation are carried out correctly,
- If you have a beautiful view from the windows of the balcony (to the park, cityscape, etc.) it will be comfortable to sleep here, and waking up with pleasure.

This idea has its drawbacks. They relate mainly to the process of creating a bedroom on a balcony or loggia:
- a large amount of work for the premises of the old housing stock,
- the need for formal approval of redevelopment,
- the need for a careful selection of furniture, decoration materials, decor in accordance with fire safety rules and the maximum load on the ceiling of the balcony,
- solving problems with lighting and heating in the sleeping area,
- inability to install a spacious bed in a narrow space.
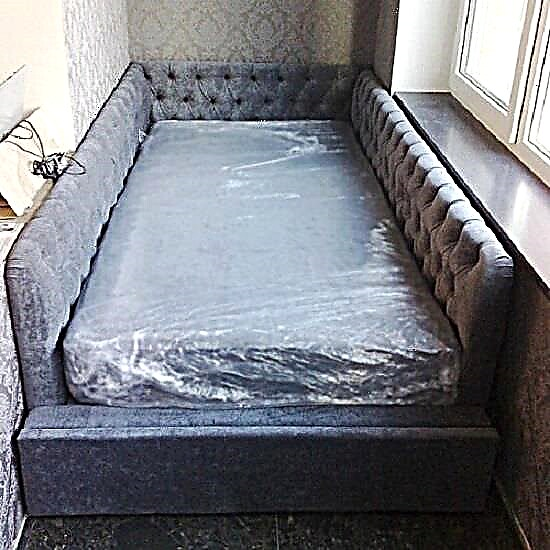
The most important minus - the berth will be quite compact, designed for one person, a child, or for a couple who are used to sleeping in an embrace.

For lovers of wide beds and sleeping poses with an asterisk, it’s better to abandon the idea of permanently moving to a balcony or loggia. But as a lounge area in these cases, the balcony is ideal.
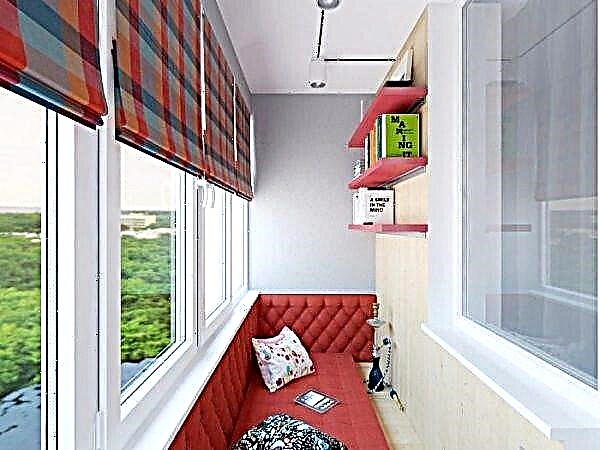
How to choose a design
The second most difficult stage, after preparing the balcony for the living room equipment, is the choice of design solutions. Most often, the problem is the limited space, because of which the fantasy has nowhere to roam, and all examples of interiors seem boring and uninteresting.
 Scandinavian style bedroom on the balcony
Scandinavian style bedroom on the balcony
To choose the right bedroom design project on the balcony, you should pay attention to:
- Bed model. The most ergonomic option in this case is to order it from the manufacturer by your own standards, adding to it pull-out lower drawers, shelves above the back, armrests with inserts instead of bedside tables, etc.,
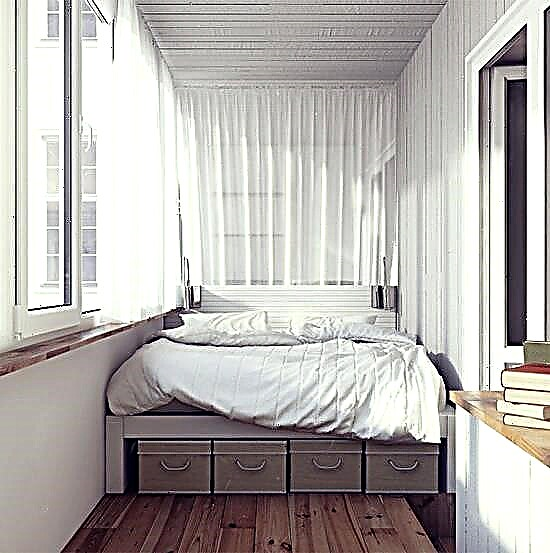
- If you need to organize a place to store small things, it is worthwhile to provide a rack or a built-in wardrobe in the wall opposite the bed. Another option is a windowsill, on which you can organize shelves or built-in drawers, put caskets, etc.,

- It is worth choosing those furniture models that look as light as possible - on legs, built-in, with angular bends, etc., this will help not to load a visually small space,

- Most suited to the bedroom on the balcony minimalistic styles. But this does not mean that you have to abandon your favorite shabby chic or pop art - decor elements will help create the right atmosphere,

- Since the maximum illumination on the balcony, it is worth considering the color scheme and coatings. The surest option is pastel and muted, but bright huesas well as matte materials.

For the bedroom on the balcony, such interior styles as practical Scandinavian and minimalism, modern and original bionics, sloppy grunge (or even industrial and loft), constructivism with its combination of glass and metal, as well as various "natural" and ethnic design elements are well suited.

The basic rule is to choose a design according to your life principles, traditions, habits. The bedroom should become the most comfortable and cozy place in the house, so you should not chase all modern design trends if you do not like them.
Master bedroom with balcony
The most practical and rational option, but at the same time more difficult to design, is to combine a balcony with a living room and make a berth on it.
There are a lot of advantages to such accommodation, but the main thing is the ability to install a slightly larger bed. This can be done in several ways:
- Install a bed along the entire length of the balcony, and use the threshold as a transition from the bedroom area to the rest of the room,
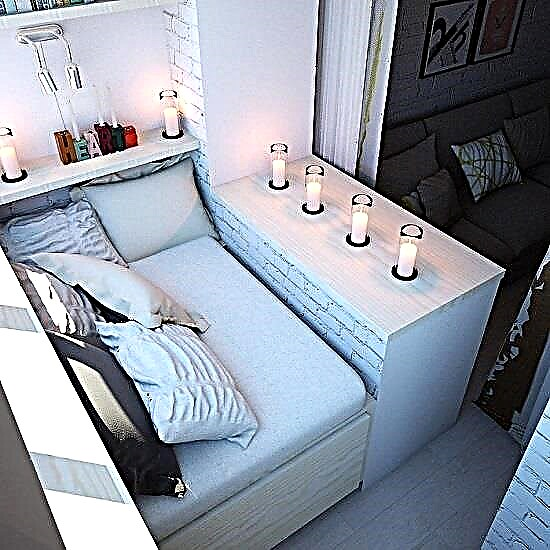
- To construct a podium in the area between the balcony and the room on which to place a double bed - its back will be brought out to the balcony, and the rest - to the room. The remaining space on the balcony can be used to organize a dressing room or desktop,

- A folding sofa will help to save space in the daytime. If you place it on the balcony itself and lay it out in the room at night, you can kill two birds with one stone - comfortable sleep on a double bed and ergonomics.

In addition, the demolition of the balcony block (full or partial) will help to make the adjoining room more light and spacious. Even if you leave a window sill or arch, they can be used to good use - to place shelves, zoning, etc.
Ideas for bedroom interiors on the balcony
To realize the dream of a compact and comfortable bedroom on the balcony or loggia, you can search for ideas of ready-made interiors. The best solutions can be safely applied at home.
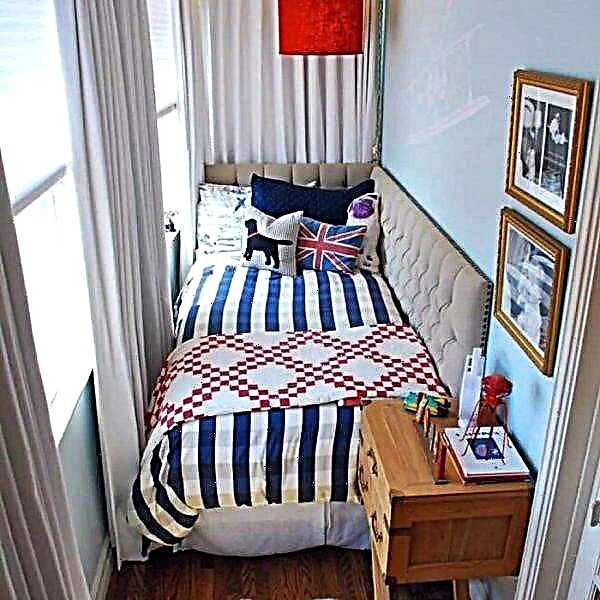
A fully isolated and closed balcony can become a separate nursery. This photo clearly shows how to organize the space in a narrow room for placing a bed and a wardrobe:
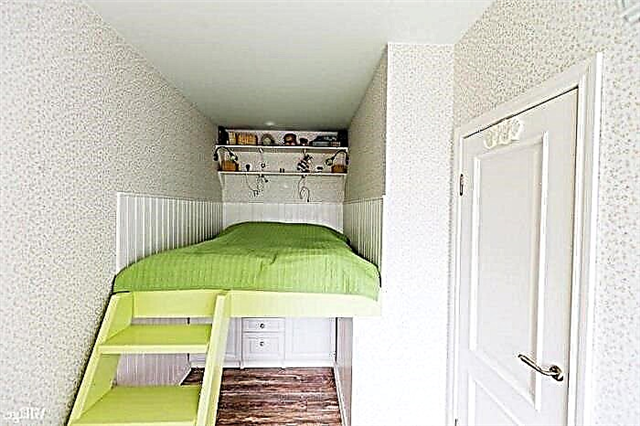
The absence of a balcony unit in the photo below makes the space of a small bedroom freer, which is perfect for those who suffer from claustrophobia or feel uncomfortable at a high height of the balcony. The remains of the window sill are used to place the heating battery and additional seats:
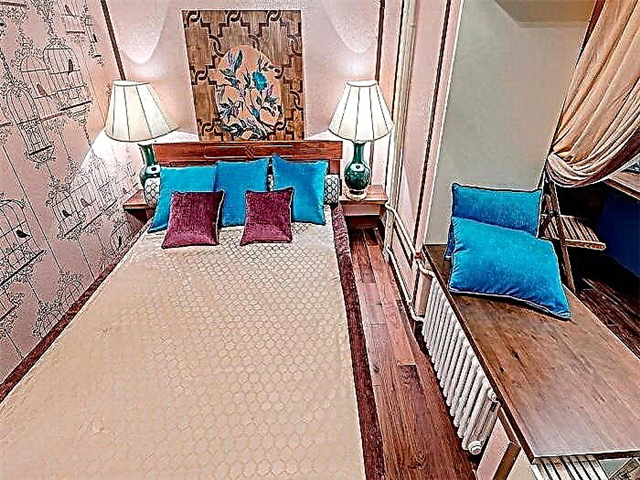
A bed on a stepped podium with drawers built into it is an excellent solution for organizing a berth and storing things at the same time:

The easiest option is to arrange a berth right on the balcony floor. At the same time, it is important to verify the quality of the thermal insulation of the room, and it is even better to choose the option of a warm floor:

A folding sofa is an ideal option for comfortable placement of a berth on attached loggias and balconies:

Having shown a little imagination, carefully considering the arrangement of furniture and its design features, as well as taking care of high-quality insulation of the balcony or loggia, you can arrange a truly cozy secluded corner for the bedroom, even in a small apartment!
All the pros and cons

Creating a berth on the balcony has a number of advantages. These can safely be attributed to:
- The ability to rationally use non-residential space in small apartments.
- A wide selection of zoning options.
- The possibility of arranging good sound insulation, which allows you to protect the bedroom on the balcony from noise in the remaining rooms of the apartment.
- Relative simplicity in arrangement.
The advantages of this solution include the ability to create a sleeping place for the child, which can be easily redone as he grows older. A similar use of a balcony or loggia will be especially beneficial for families with young children living in a studio apartment.
It should be noted that the organization of a bedroom on a balcony or loggia also has its drawbacks. These include:
- The need to obtain permission for redevelopment (if you plan to combine the loggia with a living room).
- The difficulty in choosing furniture and textiles for such a room.
- Additional time and money spent on waterproofing and warming the room.
It should be noted that not in all houses you can get permission to convert the balcony to a bedroom. Such a project may be prohibited due to supporting window profiles, a specific heating system or other nuances. To avoid such problems, contact BTI in advance, find out whether the implementation of such a project is acceptable in your home, and only after that proceed to its development.
Bed podium on the loggia or balcony
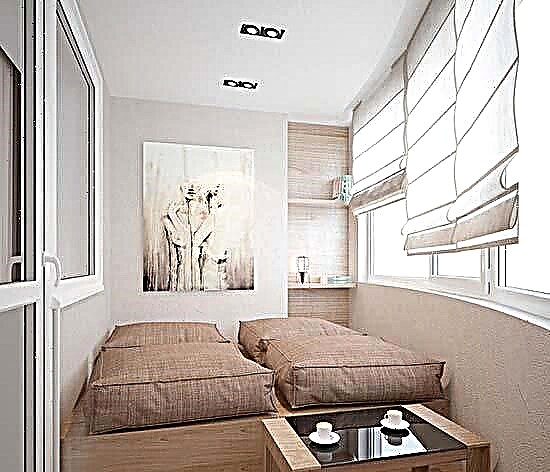
A standard bed or sofa bed may be too heavy for the loggia. It is better to replace it with a light frame podium. They make it like this:
- Make a drawing of the podium bed. Calculate the required amount of materials to create such a design.
- Assemble a frame of aluminum profiles. Fix it with bolts.
- Self-tapping screws make a deck of chipboard or gypsum fiber on top of the frame. So that he can withstand the weight of an adult, he is made in two layers.
- Finish is placed on top of the flooring. Usually thin wood panels are used as it.
- The finished podium is installed on the balcony, fixed on this platform, if necessary, mounted under the bottom of wooden or plywood boxes for underwear and personal items. A mattress is placed on the podium. The bed on the balcony is ready.
If you plan to install heavier structures, for example, a folding sofa, consult an engineer on this matter. If he does not mind - feel free to get a sample that suits your size.
Combining room space and balcony

If you already have a bedroom with a balcony at home, and you want to carry out its zoning, you can do this with the help of redevelopment. You will need to disassemble a part of the window structure, insulate the room, move the berth to the balcony, install an additional partition in the middle of the room (as such, you can use shelves, furniture wall, curtains), and remake the remaining space for a rest or work area. In this case, the balcony-bedroom you can be decorated in various colors or styles. It all depends on the overall design project of the room
Remember that such a design idea cannot be used if your balcony was not glazed. Otherwise, you risk turning your room into a non-residential premises.
Summer bedroom for an open balcony
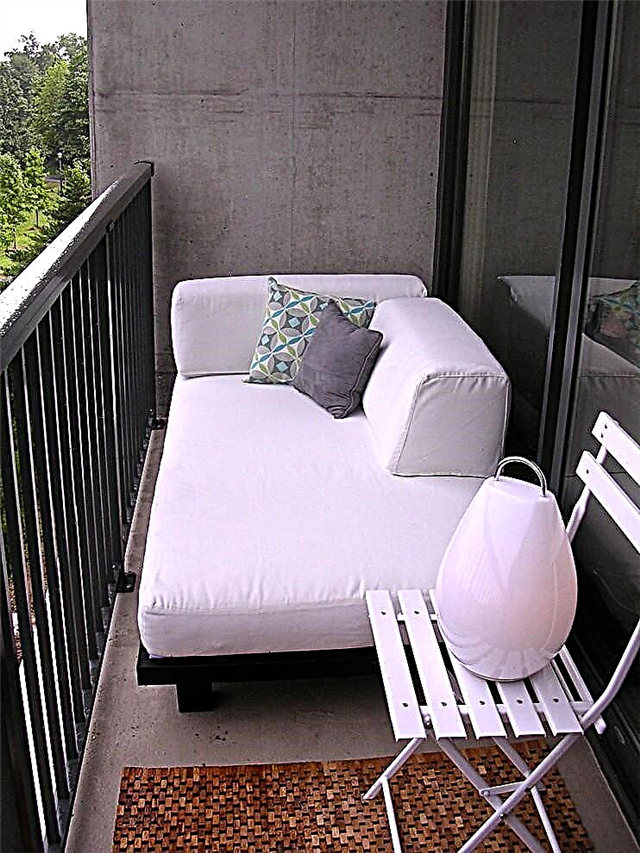
If you cannot glaze the balcony, you can equip it with a summer berth. To do this, you will need to do this:
- Install a light folding design as a bed on the loggia. You can use ordinary pallets for this purpose, on top of which you can lay a mattress.
- Take care of protective palanquins that will protect you from insects. To create them, you need to take durable fabrics that are resistant to moisture and fading.
- To ensure comfort, it is necessary to use various textiles - pillows, rugs, bedspreads. They must also be made of materials that are resistant to fading.
Choose additional decorative elements as you wish.
So that you can quickly remove all the decor from the open area if necessary (in case of departure or bad weather), it is recommended to install special boxes for it in the bedroom or on the balcony itself. In them you can store things in the winter. If this is not possible, it will be possible to cover the sleeping place with tarpaulin or dense polyethylene. In this case, all textile products in winter will need to be stored in the apartment, otherwise they will deteriorate.
Basic requirements for arrangement
Before you begin work on redeveloping a room with a balcony and arranging a berth, you will need to create an appropriate project, collect documentation on it and contact BTI. There you need to approve the project. If you do not, you will be forced to pay a fine for unauthorized redevelopment and return everything to its original state.
A project prepared for certification in BTI should be prepared taking into account a number of requirements:
- You can equip the bedroom only on the balcony or loggia, the length of which is 2 or more meters. Convert smaller areas you will not be allowed.
- Before combining the rooms, you will need to find out if the window structure is load-bearing. If so, you will not be allowed to clean it. The same applies to heating appliances - in some cases, the BTI can only allow the dismantling of the window unit, and you will be required to leave the batteries in the same place.
- When remodeling a room, you need to take care of arranging an additional heating device. You will also not be allowed to use a conventional heater.
You also need to remember that you need to issue documents for redevelopment only if you want to equip a full-fledged berth on the loggia. If we are talking about the summer option, which does not provide for the connection of the room and the balcony, you will not need any permissions.









